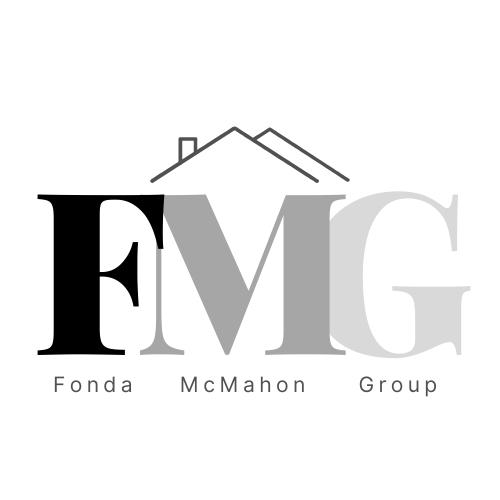


Sold
Listing Courtesy of: CRMLS / Coldwell Banker Realty / Jeffrey "Jeff" McMahon - Contact: 310-927-2470
7445 Mammoth Avenue Van Nuys, CA 91405
Sold on 02/21/2024
$880,000 (USD)
MLS #:
SR24004022
SR24004022
Lot Size
6,312 SQFT
6,312 SQFT
Type
Single-Family Home
Single-Family Home
Year Built
1955
1955
Style
Traditional
Traditional
School District
Los Angeles Unified
Los Angeles Unified
County
Los Angeles County
Los Angeles County
Listed By
Jeffrey "Jeff" McMahon, DRE #01915484 CA, 1915484 CA, Coldwell Banker Realty, Contact: 310-927-2470
Bought with
Mark Farhad Yusupov, Keller Williams Beverly Hills
Mark Farhad Yusupov, Keller Williams Beverly Hills
Source
CRMLS
Last checked Jan 31 2026 at 8:20 AM GMT+0000
CRMLS
Last checked Jan 31 2026 at 8:20 AM GMT+0000
Bathroom Details
- Full Bathrooms: 2
Interior Features
- Recessed Lighting
- Granite Counters
- Laundry: Inside
- Dishwasher
- Microwave
- Windows: Blinds
- Refrigerator
- Dryer
- Washer
- Freezer
- Storage
- Bedroom on Main Level
- Laundry: Laundry Room
- Gas Cooktop
- Gas Oven
- Windows: Double Pane Windows
- Water Heater
- Ceiling Fan(s)
- Gas Water Heater
- Utility Room
- Main Level Primary
Lot Information
- Landscaped
- Yard
- Lawn
- Sprinkler System
- Front Yard
- Back Yard
- Sprinklers In Rear
- Sprinklers In Front
- Street Level
Property Features
- Fireplace: Family Room
Heating and Cooling
- Central
- Central Air
Flooring
- Wood
- Carpet
- Tile
Exterior Features
- Roof: Composition
Utility Information
- Utilities: Water Source: Public, Water Connected, Natural Gas Available, Sewer Connected, Electricity Available
- Sewer: Public Sewer
Parking
- Garage
- Driveway Level
Stories
- 1
Living Area
- 1,577 sqft
Listing Price History
Date
Event
Price
% Change
$ (+/-)
Jan 12, 2024
Listed
$795,000
-
-
Additional Information: Studio City | 310-927-2470
Disclaimer: Based on information from California Regional Multiple Listing Service, Inc. as of 2/22/23 10:28 and /or other sources. Display of MLS data is deemed reliable but is not guaranteed accurate by the MLS. The Broker/Agent providing the information contained herein may or may not have been the Listing and/or Selling Agent. The information being provided by Conejo Simi Moorpark Association of REALTORS® (“CSMAR”) is for the visitor's personal, non-commercial use and may not be used for any purpose other than to identify prospective properties visitor may be interested in purchasing. Any information relating to a property referenced on this web site comes from the Internet Data Exchange (“IDX”) program of CSMAR. This web site may reference real estate listing(s) held by a brokerage firm other than the broker and/or agent who owns this web site. Any information relating to a property, regardless of source, including but not limited to square footages and lot sizes, is deemed reliable.


Description