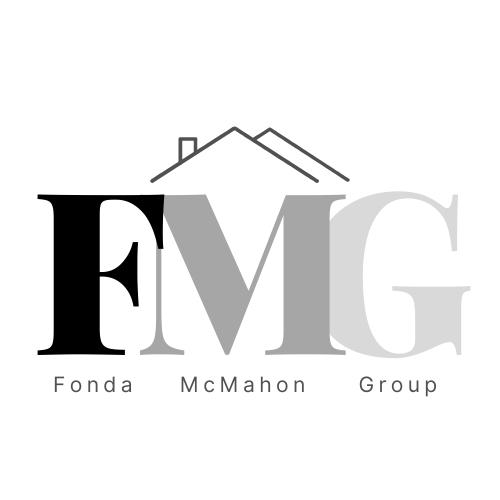


Sold
Listing Courtesy of: CRMLS / Coldwell Banker Realty / Matt Fonda / Coldwell Banker Realty / Jeffrey McMahon
12432 Hesby Street Valley Village, CA 91607
Sold on 09/09/2025
$1,425,000 (USD)
MLS #:
25568645
25568645
Lot Size
7,705 SQFT
7,705 SQFT
Type
Single-Family Home
Single-Family Home
Year Built
1940
1940
Style
Traditional
Traditional
School District
Los Angeles Unified
Los Angeles Unified
County
Los Angeles County
Los Angeles County
Listed By
Matt Fonda, Coldwell Banker Realty
Jeffrey McMahon, DRE #01915484 CA, 1915484 CA, Coldwell Banker Realty
Jeffrey McMahon, DRE #01915484 CA, 1915484 CA, Coldwell Banker Realty
Bought with
Tanya Memoli, Compass
Tanya Memoli, Compass
Source
CRMLS
Last checked Jan 31 2026 at 5:50 AM GMT+0000
CRMLS
Last checked Jan 31 2026 at 5:50 AM GMT+0000
Bathroom Details
- Full Bathroom: 1
- 3/4 Bathroom: 1
Interior Features
- Laundry: Inside
- Dishwasher
- Disposal
- Laundry: Laundry Room
- Walk-In Closet(s)
Lot Information
- Back Yard
- Front Yard
- Landscaped
- Yard
- Lawn
Property Features
- Fireplace: Decorative
- Fireplace: Living Room
- Fireplace: Gas Starter
Heating and Cooling
- Central
- Central Air
Flooring
- Wood
- Tile
Exterior Features
- Roof: Composition
- Roof: Shingle
Utility Information
- Sewer: Sewer Tap Paid
Parking
- Driveway
- Garage Door Opener
- Garage
- Concrete
- Door-Multi
Stories
- 1
Living Area
- 1,786 sqft
Listing Price History
Date
Event
Price
% Change
$ (+/-)
Aug 08, 2025
Listed
$1,349,000
-
-
Disclaimer: Based on information from California Regional Multiple Listing Service, Inc. as of 2/22/23 10:28 and /or other sources. Display of MLS data is deemed reliable but is not guaranteed accurate by the MLS. The Broker/Agent providing the information contained herein may or may not have been the Listing and/or Selling Agent. The information being provided by Conejo Simi Moorpark Association of REALTORS® (“CSMAR”) is for the visitor's personal, non-commercial use and may not be used for any purpose other than to identify prospective properties visitor may be interested in purchasing. Any information relating to a property referenced on this web site comes from the Internet Data Exchange (“IDX”) program of CSMAR. This web site may reference real estate listing(s) held by a brokerage firm other than the broker and/or agent who owns this web site. Any information relating to a property, regardless of source, including but not limited to square footages and lot sizes, is deemed reliable.


Description