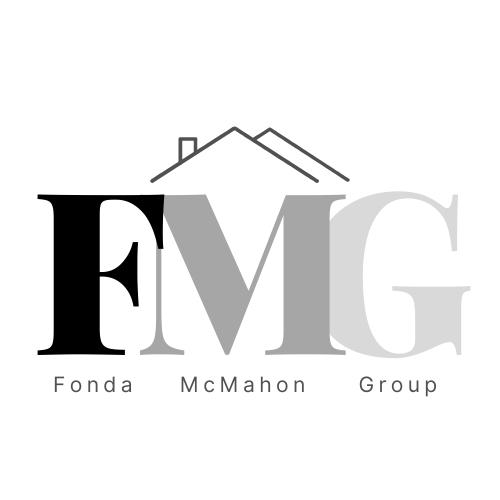


Sold
Listing Courtesy of: CRMLS / Re/Max Time Realty / DIANA MARGALA
12419 Otsego Street Valley Village, CA 91607
Sold on 05/20/2016
$815,000 (USD)
MLS #:
CV16064237
CV16064237
Lot Size
7,426 SQFT
7,426 SQFT
Type
Single-Family Home
Single-Family Home
Year Built
1948
1948
Style
Traditional
Traditional
School District
Los Angeles Unified
Los Angeles Unified
County
Los Angeles Co.
Los Angeles Co.
Listed By
DIANA MARGALA, DRE #01249218, Keller Williams Realty
Bought with
Jeffrey McMahon, DRE #01915484 CA, 1915484 CA, Coldwell Banker Residential B
Jeffrey McMahon, DRE #01915484 CA, 1915484 CA, Coldwell Banker Residential B
Source
CRMLS
Last checked Jan 31 2026 at 6:57 AM GMT+0000
CRMLS
Last checked Jan 31 2026 at 6:57 AM GMT+0000
Bathroom Details
- Full Bathrooms: 2
Interior Features
- Laundry: Inside
- Ceilingfans
- Recessedlighting
- Bedroomonmainlevel
- Laundry: Laundryroom
- Dishwasher
- Gasoven
- Microwave
- Watertorefrigerator
- Windows: Doublepanewindows
- Windows: Plantationshutters
- Disposal
- Dryer
- Washer
- Laundry: Washerhookup
- Wiredforsound
- Gaswaterheater
- Allbedroomsdown
- Freestandingrange
- Selfcleaningoven
- Windows: Energystarqualifiedwindows
- Laundry: Electricdryerhookup
- Waterpurifier
- Laundry: Stacked
- Laundry: Commonarea
- Watersoftener
- Blockwalls
- Windows: Tintedwindows
- Solidsurfacecounters
Lot Information
- Level
- Landscaped
- Yard
- Lawn
- Paved
- Backyard
- Sprinklersystem
- Rectangularlot
- Sprinklerstimer
- Sprinklersinrear
- Sprinklersinfront
- Nearpublictransit
- Streetlevel
Property Features
- Fireplace: Den
- Fireplace: Gas
- Fireplace: Masonry
- Fireplace: Livingroom
- Fireplace: Woodburning
- Foundation: Raised
Heating and Cooling
- Central
- Forcedair
- Naturalgas
- Centralair
- Atticfan
Pool Information
- Fenced
- Filtered
- Heated
- Private
- Gunite
- Inground
Flooring
- Carpet
- Tile
- Stone
Exterior Features
- Roof: Shingle
Utility Information
- Utilities: Sewerconnected, Waterconnected, Water Source: Public, Overheadutilities, Cableavailable
- Sewer: Sewertappaid
Parking
- Driveway
- Garage
- Private
- Concrete
- Doormulti
- Garagedooropener
- Electricgate
- Controlledentrance
- Rvaccessparking
- Garagefacesrear
- Rvhookups
Living Area
- 1,452 sqft
Listing Price History
Date
Event
Price
% Change
$ (+/-)
Apr 07, 2016
Price Changed
$815,000
3%
$25,000
Mar 29, 2016
Listed
$790,000
-
-
Disclaimer: Based on information from California Regional Multiple Listing Service, Inc. as of 2/22/23 10:28 and /or other sources. Display of MLS data is deemed reliable but is not guaranteed accurate by the MLS. The Broker/Agent providing the information contained herein may or may not have been the Listing and/or Selling Agent. The information being provided by Conejo Simi Moorpark Association of REALTORS® (“CSMAR”) is for the visitor's personal, non-commercial use and may not be used for any purpose other than to identify prospective properties visitor may be interested in purchasing. Any information relating to a property referenced on this web site comes from the Internet Data Exchange (“IDX”) program of CSMAR. This web site may reference real estate listing(s) held by a brokerage firm other than the broker and/or agent who owns this web site. Any information relating to a property, regardless of source, including but not limited to square footages and lot sizes, is deemed reliable.



Description