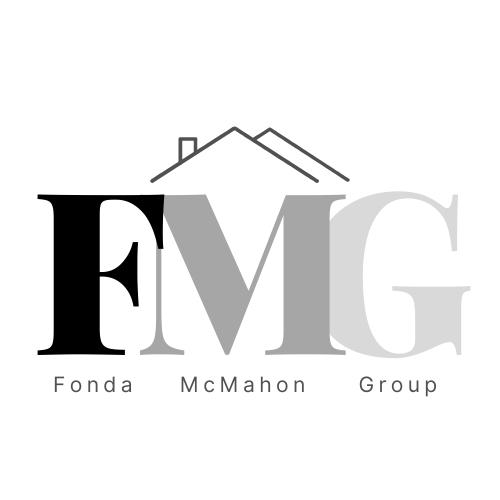Sold
Listing Courtesy of: CRMLS / Wish Sotheby's International R / Michael Okun / Coldwell Banker Realty / Jeffrey McMahon
4225 Kraft Avenue Studio City, CA 91604
Sold on 02/14/2014
$1,750,000 (USD)
MLS #:
SR14002743
SR14002743
Lot Size
6,750 SQFT
6,750 SQFT
Type
Single-Family Home
Single-Family Home
Year Built
1939
1939
Style
Capecod
Capecod
Views
Hills, Pool
Hills, Pool
School District
Los Angeles Unified
Los Angeles Unified
County
Los Angeles County
Los Angeles County
Listed By
Michael Okun, Wish Sotheby's International R
Jeffrey McMahon, DRE #1915484 CA, 01915484 CA, Coldwell Banker Realty
Jeffrey McMahon, DRE #1915484 CA, 01915484 CA, Coldwell Banker Realty
Bought with
Jim Noonan, Coldwell Banker-Bh North
Jim Noonan, Coldwell Banker-Bh North
Source
CRMLS
Last checked Feb 21 2026 at 2:26 AM GMT+0000
CRMLS
Last checked Feb 21 2026 at 2:26 AM GMT+0000
Bathroom Details
- Full Bathrooms: 3
- 3/4 Bathroom: 1
Interior Features
- Loft
- Pantry
- Balcony
- Attic
- Storage
- Granitecounters
- Openfloorplan
- Recessedlighting
- Bedroomonmainlevel
- Walkinpantry
- Walkinclosets
- Crownmolding
- Builtinfeatures
- Windows: Skylights
- Windows: Baywindows
- Panelingwainscoting
Lot Information
- Backyard
- Frontyard
Property Features
- Fireplace: Livingroom
Heating and Cooling
- Central
- Centralair
Pool Information
- Private
- Saltwater
- Inground
Flooring
- Wood
- Stone
Utility Information
- Utilities: Water Source: Public, Seweravailable
Parking
- Garage
Living Area
- 3,600 sqft
Listing Price History
Date
Event
Price
% Change
$ (+/-)
Jan 06, 2014
Listed
$1,649,000
-
-
Disclaimer: Based on information from California Regional Multiple Listing Service, Inc. as of 2/22/23 10:28 and /or other sources. Display of MLS data is deemed reliable but is not guaranteed accurate by the MLS. The Broker/Agent providing the information contained herein may or may not have been the Listing and/or Selling Agent. The information being provided by Conejo Simi Moorpark Association of REALTORS® (“CSMAR”) is for the visitor's personal, non-commercial use and may not be used for any purpose other than to identify prospective properties visitor may be interested in purchasing. Any information relating to a property referenced on this web site comes from the Internet Data Exchange (“IDX”) program of CSMAR. This web site may reference real estate listing(s) held by a brokerage firm other than the broker and/or agent who owns this web site. Any information relating to a property, regardless of source, including but not limited to square footages and lot sizes, is deemed reliable.


