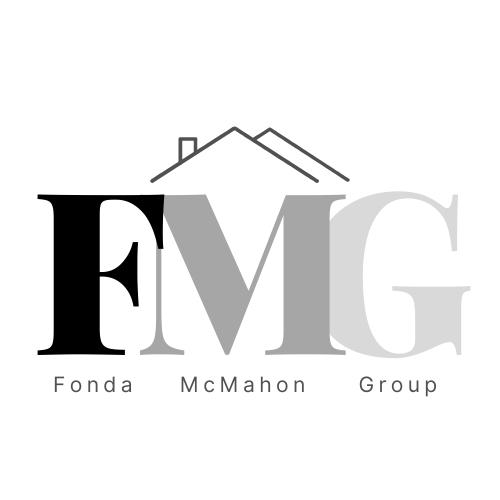


Sold
Listing Courtesy of: CRMLS / Coldwell Banker Realty / Jeffrey "Jeff" McMahon
4205 Farmdale Avenue Studio City, CA 91604
Sold on 10/19/2021
$3,125,000 (USD)
MLS #:
SR21196543
SR21196543
Lot Size
6,651 SQFT
6,651 SQFT
Type
Single-Family Home
Single-Family Home
Year Built
2012
2012
Style
Traditional
Traditional
School District
Los Angeles Unified
Los Angeles Unified
County
Los Angeles County
Los Angeles County
Listed By
Jeffrey "Jeff" McMahon, DRE #1915484 CA, 01915484 CA, Coldwell Banker Realty
Bought with
Sheri Kapust, Re/Max Estate Properties
Sheri Kapust, Re/Max Estate Properties
Source
CRMLS
Last checked Feb 16 2026 at 4:22 AM GMT+0000
CRMLS
Last checked Feb 16 2026 at 4:22 AM GMT+0000
Bathroom Details
- Full Bathrooms: 5
- Half Bathroom: 1
Interior Features
- Recessed Lighting
- Granite Counters
- Laundry: Inside
- Pantry
- Open Floorplan
- Built-In Features
- Dishwasher
- Microwave
- Disposal
- Refrigerator
- Dryer
- Washer
- Windows: Screens
- Windows: Drapes
- Bedroom on Main Level
- Central Vacuum
- Coffered Ceiling(s)
- High Ceilings
- Tile Counters
- Laundry: Laundry Room
- 6 Burner Stove
- Built-In Range
- Double Oven
- Gas Oven
- Windows: Double Pane Windows
- Walk-In Closet(s)
- Ice Maker
- Tankless Water Heater
- Wired for Sound
- Windows: Custom Covering(s)
- Crown Molding
- Paneling/Wainscoting
- Walk-In Pantry
Lot Information
- Landscaped
- Lawn
- Corner Lot
- Sprinkler System
- 0-1 Unit/Acre
- Walkstreet
- Front Yard
- Back Yard
- Sprinklers In Rear
- Sprinklers In Front
Property Features
- Fireplace: Family Room
- Fireplace: Gas
- Fireplace: Living Room
Heating and Cooling
- Central
- Central Air
Pool Information
- Heated
- Private
- In Ground
- Gunite
- Waterfall
Flooring
- Wood
- Tile
- Stone
Exterior Features
- Roof: Composition
Utility Information
- Utilities: Water Source: Public, Natural Gas Connected, Electricity Connected, Water Connected, Sewer Connected, Overhead Utilities
- Sewer: Public Sewer
School Information
- Elementary School: Carpenter
Parking
- Driveway
- Garage Door Opener
- Garage
- Private
- Concrete
- Direct Access
Stories
- 2
Living Area
- 4,116 sqft
Listing Price History
Date
Event
Price
% Change
$ (+/-)
Sep 02, 2021
Listed
$2,895,000
-
-
Disclaimer: Based on information from California Regional Multiple Listing Service, Inc. as of 2/22/23 10:28 and /or other sources. Display of MLS data is deemed reliable but is not guaranteed accurate by the MLS. The Broker/Agent providing the information contained herein may or may not have been the Listing and/or Selling Agent. The information being provided by Conejo Simi Moorpark Association of REALTORS® (“CSMAR”) is for the visitor's personal, non-commercial use and may not be used for any purpose other than to identify prospective properties visitor may be interested in purchasing. Any information relating to a property referenced on this web site comes from the Internet Data Exchange (“IDX”) program of CSMAR. This web site may reference real estate listing(s) held by a brokerage firm other than the broker and/or agent who owns this web site. Any information relating to a property, regardless of source, including but not limited to square footages and lot sizes, is deemed reliable.


Description