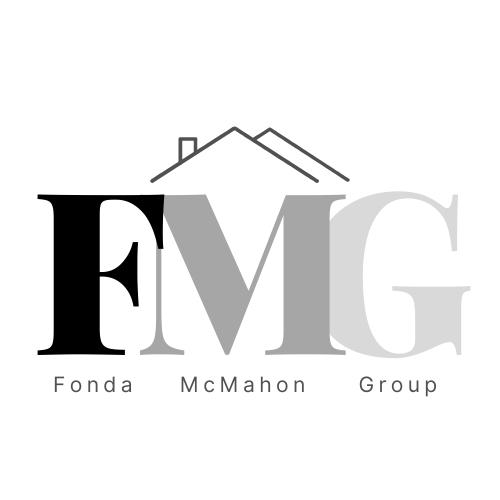


Listing Courtesy of: CRMLS / Coldwell Banker Realty / Avi Barazani - Contact: abarazani@ymail.com
12207 Valleyheart Drive Studio City, CA 91604
Active (51 Days)
$4,250,000
OPEN HOUSE TIMES
-
OPENSun, Apr 282:00 pm - 5:00 pm
Description
Stunning new modern farmhouse with accessory dwelling unit in prime Studio City, in the coveted Footbridge Square neighborhood! Featuring home and ADU with unique finishes, 6 BR – 6.5 BA in approx. 4,100 sq ft on an approx. 6,800 sq ft lot. Main home opens to bright living room/sitting area with picture window and dining area with wood accent wall. Gourmet kitchen features custom cabinetry, stainless-steel appliances, quartz countertops, and center island with waterfall design and bar seating. Kitchen opens to spacious family room with custom built-ins with mirror design, fireplace with porcelain accent wall, and sliding glass doors to patio. Spacious backyard features turfed area, BBQ area with brick design, pool/spa, and large accessory dwelling unit with living area and kitchen, separate bedroom with walk-in closet, and three-quarter bath. Spacious primary suite features pitched ceiling with beam design, electric fireplace with porcelain accent wall, walk-in closet, and balcony. Primary bath features large walk-in shower with sitting bench and porcelain tilework, soaking tub, and vanity with make-up mirror. Home is completed by entertainer/designer finishes such as custom woodwork/stonework, designer lighting fixtures, custom wall finishes and accent designs, Control 4 smart home system, solar panels, and security system with alarm/cameras.
MLS #:
SR24046503
SR24046503
Lot Size
6,790 SQFT
6,790 SQFT
Type
Single-Family Home
Single-Family Home
Year Built
2024
2024
School District
Los Angeles Unified
Los Angeles Unified
County
Los Angeles County
Los Angeles County
Listed By
Avi Barazani, DRE #01004601 CA, Coldwell Banker Realty, Contact: abarazani@ymail.com
Source
CRMLS
Last checked Apr 27 2024 at 10:59 PM GMT+0000
CRMLS
Last checked Apr 27 2024 at 10:59 PM GMT+0000
Bathroom Details
- Full Bathrooms: 2
- 3/4 Bathrooms: 4
- Half Bathroom: 1
Interior Features
- Recessed Lighting
- Balcony
- Open Floorplan
- Built-In Features
- High Ceilings
- Dishwasher
- Microwave
- Barbecue
- Disposal
- Refrigerator
- Bedroom on Main Level
- Laundry: Laundry Room
- 6 Burner Stove
- Double Oven
- Range Hood
- Walk-In Closet(s)
- Laundry: Upper Level
- Tankless Water Heater
- Smart Home
- Primary Suite
Lot Information
- Yard
- Sprinkler System
- Back Yard
Property Features
- Fireplace: Family Room
- Fireplace: Gas
- Fireplace: Electric
- Fireplace: Primary Bedroom
Heating and Cooling
- Central
- Central Air
Pool Information
- Heated
- Private
- In Ground
Utility Information
- Utilities: Water Source: Public
- Sewer: Public Sewer
Parking
- Garage
- Direct Access
Stories
- 2
Living Area
- 4,100 sqft
Additional Listing Info
- Buyer Brokerage Commission: 2.500
Location
Disclaimer: Based on information from California Regional Multiple Listing Service, Inc. as of 2/22/23 10:28 and /or other sources. Display of MLS data is deemed reliable but is not guaranteed accurate by the MLS. The Broker/Agent providing the information contained herein may or may not have been the Listing and/or Selling Agent. The information being provided by Conejo Simi Moorpark Association of REALTORS® (“CSMAR”) is for the visitor's personal, non-commercial use and may not be used for any purpose other than to identify prospective properties visitor may be interested in purchasing. Any information relating to a property referenced on this web site comes from the Internet Data Exchange (“IDX”) program of CSMAR. This web site may reference real estate listing(s) held by a brokerage firm other than the broker and/or agent who owns this web site. Any information relating to a property, regardless of source, including but not limited to square footages and lot sizes, is deemed reliable.



