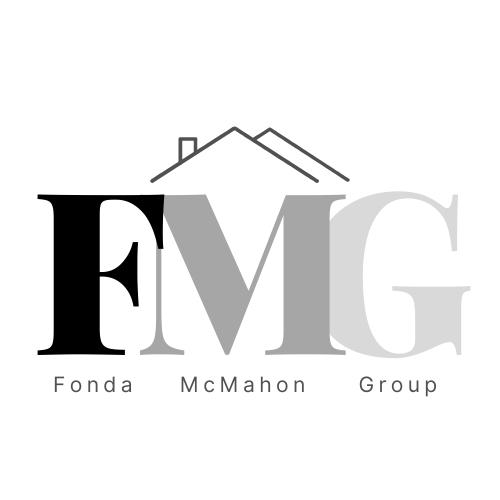


Listing Courtesy of: CRMLS / Coldwell Banker Realty / Lauren Cluley - Contact: 818-424-2362
5510 Columbus Avenue Sherman Oaks, CA 91411
Active (33 Days)
$3,197,000
OPEN HOUSE TIMES
-
OPENSun, May 121:00 pm - 4:00 pm
Description
Nestled in a quiet tree lined neighborhood in the blue-ribbon award-winning Kester school district, this cleverly designed property has it all. Combining classic modern farmhouse style with unique touches and incredible amenities that are guaranteed to impress and surprise. Experience the welcoming floor plan from the moment you arrive with an abundance of natural lighting and beautiful vaulted ceilings. Take mealtime to the next level in the gourmet chefs' kitchen, equipped with stainless steel appliances, custom cabinetry and beautiful quartz counter tops. The dramatic family room opens to the tranquil outdoor space where you will find an irresistible heated pool with waterfall and spa, built in BBQ, fire pit and 250sqft cabana. Decompress in the master suite equipped with fireplace, balcony, spacious walk in closet and luxurious master bathroom. Everyone loves a movie night, and you will too in the custom theater room complete with captivating surround sound and movie screen. Enjoy the great Location, minutes to the west side and convenient to the best restaurants on Ventura Blvd and the 101 / 405 freeway. Welcome home to 5510 Columbus.
MLS #:
SR24065563
SR24065563
Lot Size
6,761 SQFT
6,761 SQFT
Type
Single-Family Home
Single-Family Home
Year Built
1950
1950
Style
Contemporary
Contemporary
School District
Los Angeles Unified
Los Angeles Unified
County
Los Angeles County
Los Angeles County
Listed By
Lauren Cluley, DRE #01988547 CA, Coldwell Banker Realty, Contact: 818-424-2362
Source
CRMLS
Last checked May 11 2024 at 5:21 AM GMT+0000
CRMLS
Last checked May 11 2024 at 5:21 AM GMT+0000
Bathroom Details
- Full Bathrooms: 4
- Half Bathroom: 1
Interior Features
- Laundry: Inside
- Built-In Features
- Dishwasher
- Microwave
- Refrigerator
- Dryer
- Washer
- Bedroom on Main Level
- Laundry: Laundry Room
- Gas Oven
- Range Hood
- Gas Range
- Water Heater
- Walk-In Closet(s)
- Vented Exhaust Fan
- Windows: Custom Covering(s)
Lot Information
- 0-1 Unit/Acre
Property Features
- Fireplace: Family Room
- Fireplace: Outside
- Fireplace: Primary Bedroom
Heating and Cooling
- Central
- Central Air
Pool Information
- Heated
- Private
- In Ground
- Gunite
Flooring
- Tile
Utility Information
- Utilities: Water Source: Public, Natural Gas Connected, Electricity Connected, Natural Gas Available, Sewer Available, Water Available, Cable Available, Electricity Available
- Sewer: Public Sewer
Parking
- Driveway
- Garage
- Concrete
- Direct Access
- Garage Faces Front
Stories
- 2
Living Area
- 3,600 sqft
Additional Listing Info
- Buyer Brokerage Commission: 2.500
Location
Disclaimer: Based on information from California Regional Multiple Listing Service, Inc. as of 2/22/23 10:28 and /or other sources. Display of MLS data is deemed reliable but is not guaranteed accurate by the MLS. The Broker/Agent providing the information contained herein may or may not have been the Listing and/or Selling Agent. The information being provided by Conejo Simi Moorpark Association of REALTORS® (“CSMAR”) is for the visitor's personal, non-commercial use and may not be used for any purpose other than to identify prospective properties visitor may be interested in purchasing. Any information relating to a property referenced on this web site comes from the Internet Data Exchange (“IDX”) program of CSMAR. This web site may reference real estate listing(s) held by a brokerage firm other than the broker and/or agent who owns this web site. Any information relating to a property, regardless of source, including but not limited to square footages and lot sizes, is deemed reliable.

