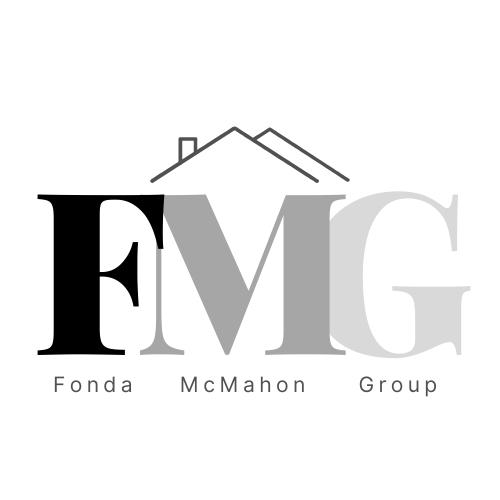
Sold
Listing Courtesy of: CRMLS / Berkshire Hathaway Homeservices California / Ronald Goldhammer
4034 Witzel Drive Sherman Oaks, CA 91423
Sold on 01/28/2022
$2,720,000 (USD)
MLS #:
21780808
21780808
Lot Size
7,113 SQFT
7,113 SQFT
Type
Single-Family Home
Single-Family Home
Year Built
1977
1977
Style
Contemporary
Contemporary
Views
Valley, Mountain(s), City Lights, Park/Greenbelt
Valley, Mountain(s), City Lights, Park/Greenbelt
County
Los Angeles County
Los Angeles County
Listed By
Ronald Goldhammer, Berkshire Hathaway Homeservices California
Bought with
Jeffrey McMahon, DRE #1915484 CA, 01915484 CA, Coldwell Banker Residential Brokerage
Jeffrey McMahon, DRE #1915484 CA, 01915484 CA, Coldwell Banker Residential Brokerage
Source
CRMLS
Last checked Feb 21 2026 at 12:40 AM GMT+0000
CRMLS
Last checked Feb 21 2026 at 12:40 AM GMT+0000
Bathroom Details
- Full Bathrooms: 4
- 3/4 Bathroom: 1
- Half Bathroom: 1
Interior Features
- Laundry: Inside
- Microwave
- Disposal
- Refrigerator
- Washer
- Gas Cooktop
- Walk-In Closet(s)
Lot Information
- Landscaped
Property Features
- Fireplace: Family Room
- Fireplace: Master Bedroom
Heating and Cooling
- Central
- Dual
- Evaporative Cooling
Flooring
- Wood
- Carpet
Utility Information
- Sewer: Other
Parking
- Garage
- Concrete
- Direct Access
- Door-Multi
Living Area
- 5,902 sqft
Listing Price History
Date
Event
Price
% Change
$ (+/-)
Oct 16, 2021
Price Changed
$2,995,000
-6%
-$180,000
Sep 08, 2021
Listed
$3,175,000
-
-
Disclaimer: Based on information from California Regional Multiple Listing Service, Inc. as of 2/22/23 10:28 and /or other sources. Display of MLS data is deemed reliable but is not guaranteed accurate by the MLS. The Broker/Agent providing the information contained herein may or may not have been the Listing and/or Selling Agent. The information being provided by Conejo Simi Moorpark Association of REALTORS® (“CSMAR”) is for the visitor's personal, non-commercial use and may not be used for any purpose other than to identify prospective properties visitor may be interested in purchasing. Any information relating to a property referenced on this web site comes from the Internet Data Exchange (“IDX”) program of CSMAR. This web site may reference real estate listing(s) held by a brokerage firm other than the broker and/or agent who owns this web site. Any information relating to a property, regardless of source, including but not limited to square footages and lot sizes, is deemed reliable.

