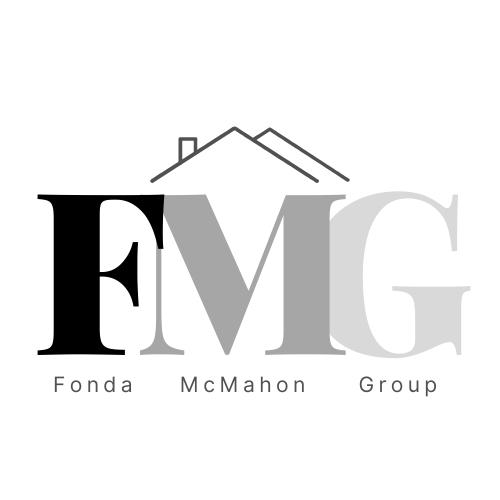


Listing Courtesy of: CRMLS / Coldwell Banker Realty / Matt Fonda / Coldwell Banker Realty / Jeffrey McMahon
2026 Palisades Drive Pacific Palisades, CA 90272
Pending (102 Days)
$1,995,000 (USD)
MLS #:
24462139
24462139
Lot Size
4.77 acres
4.77 acres
Type
Condo
Condo
Year Built
1988
1988
Views
Panoramic, Canyon, Mountain(s), Ocean
Panoramic, Canyon, Mountain(s), Ocean
County
Los Angeles County
Los Angeles County
Listed By
Matt Fonda, Coldwell Banker Realty
Jeffrey McMahon, DRE #01915484 CA, Coldwell Banker Realty
Jeffrey McMahon, DRE #01915484 CA, Coldwell Banker Realty
Source
CRMLS
Last checked Feb 28 2026 at 1:03 PM GMT+0000
CRMLS
Last checked Feb 28 2026 at 1:03 PM GMT+0000
Bathroom Details
- Full Bathrooms: 2
- Half Bathroom: 1
Interior Features
- Laundry: Inside
- Dishwasher
- Microwave
- Disposal
- Refrigerator
- Oven
- Laundry: Laundry Room
- Walk-In Closet(s)
Property Features
- Fireplace: Living Room
Heating and Cooling
- Central
Pool Information
- Fenced
- In Ground
- Gunite
- Association
- Community
Homeowners Association Information
- Dues: $1000
Flooring
- Tile
Parking
- Guest
- Garage
- Concrete
- Door-Multi
- On Street
Stories
- 1
Living Area
- 2,199 sqft
Location
Disclaimer: Based on information from California Regional Multiple Listing Service, Inc. as of 2/22/23 10:28 and /or other sources. Display of MLS data is deemed reliable but is not guaranteed accurate by the MLS. The Broker/Agent providing the information contained herein may or may not have been the Listing and/or Selling Agent. The information being provided by Conejo Simi Moorpark Association of REALTORS® (“CSMAR”) is for the visitor's personal, non-commercial use and may not be used for any purpose other than to identify prospective properties visitor may be interested in purchasing. Any information relating to a property referenced on this web site comes from the Internet Data Exchange (“IDX”) program of CSMAR. This web site may reference real estate listing(s) held by a brokerage firm other than the broker and/or agent who owns this web site. Any information relating to a property, regardless of source, including but not limited to square footages and lot sizes, is deemed reliable.


Description