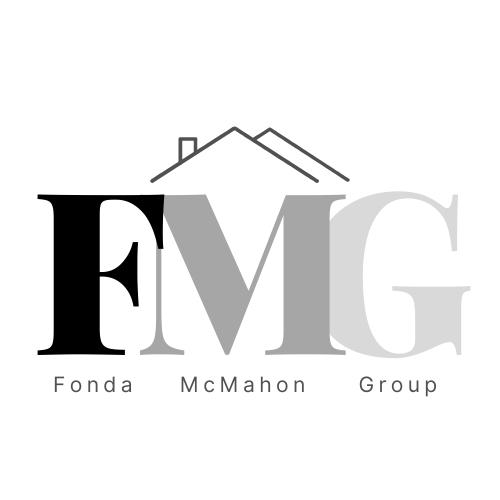
Sold
Listing Courtesy of: Combined L.A. Westside (CLAW) / Coldwell Banker Realty / Matthew "Matt" Fonda
2026 Palisades Dr Pacific Palisades, CA 90272
Sold on 03/21/2025
$2,005,000 (USD)
MLS #:
24-462139
24-462139
Lot Size
4.77 acres
4.77 acres
Type
Condo
Condo
Year Built
1988
1988
Style
Contemporary Mediterranean
Contemporary Mediterranean
Views
Other, Panoramic, Canyon, Ocean, Mountains
Other, Panoramic, Canyon, Ocean, Mountains
County
Los Angeles County
Los Angeles County
Listed By
Matthew "Matt" Fonda, DRE #01241732 CA, 1241732 CA, Coldwell Banker Realty
Bought with
Justin Paul Huchel, Carolwood Estates
Justin Paul Huchel, Carolwood Estates
Source
Combined L.A. Westside (CLAW)
Last checked Jan 31 2026 at 3:51 AM GMT+0000
Combined L.A. Westside (CLAW)
Last checked Jan 31 2026 at 3:51 AM GMT+0000
Bathroom Details
- Full Bathrooms: 2
- Half Bathroom: 1
Property Features
- Fireplace: Living Room
Heating and Cooling
- Central
- Air Conditioning
Pool Information
- Association Pool
- Fenced
- Community
- Gunite
- In Ground
Homeowners Association Information
- Dues: $1000/Monthly
Flooring
- Tile
- Engineered Hardwood
Garage
- Garage - 2 Car
Parking
- Driveway - Concrete
- On Street
- Parking for Guests
Stories
- 1
Living Area
- 2,199 sqft
Listing Price History
Date
Event
Price
% Change
$ (+/-)
Nov 10, 2024
Listed
$1,995,000
-
-
Disclaimer: Copyright 2026 CLAW MLS. All rights reserved. This information is deemed reliable, but not guaranteed. The information being provided is for consumers’ personal, non-commercial use and may not be used for any purpose other than to identify prospective properties consumers may be interested in purchasing. Data last updated 1/30/26 19:51

