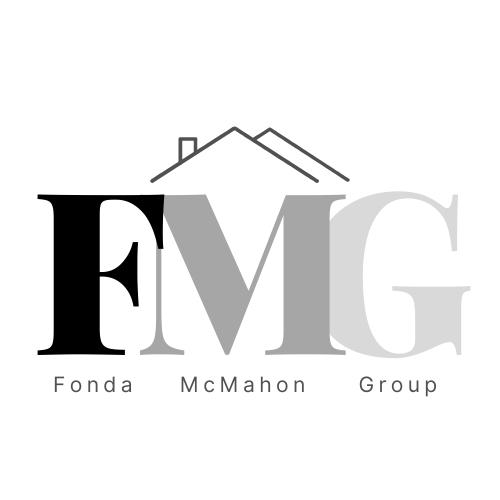


Listing Courtesy of: Combined L.A. Westside (CLAW) / Coldwell Banker Realty / Donovan Healey / Timothy "Tim" Gavin
4177 Bakman Ave North Hollywood, CA 91602
Active (23 Days)
$3,599,000
MLS #:
24-381055
24-381055
Lot Size
6,543 SQFT
6,543 SQFT
Type
Single-Family Home
Single-Family Home
Year Built
2024
2024
Style
Farm House
Farm House
Views
Tree Top, Mountains
Tree Top, Mountains
County
Los Angeles County
Los Angeles County
Listed By
Donovan Healey, DRE #01887933 CA, Coldwell Banker Realty
Timothy "Tim" Gavin, DRE #01997312 CA, Coldwell Banker Realty
Timothy "Tim" Gavin, DRE #01997312 CA, Coldwell Banker Realty
Source
Combined L.A. Westside (CLAW)
Last checked May 11 2024 at 6:53 AM GMT+0000
Combined L.A. Westside (CLAW)
Last checked May 11 2024 at 6:53 AM GMT+0000
Bathroom Details
Interior Features
- Bedroom Features: Dressing Area
- Bedroom Features: Master Retreat
- Bathroom Features: Powder Room
- Bathroom Features: Double Vanity(s)
- Den/Office
- Breakfast Area
Kitchen
- Family Kitchen
- Formal Dining Rm
- Pantry
- Island
Lot Information
- Landscaped
- Fenced Yard
Property Features
- Fireplace: Family Room
- Fireplace: Master Bedroom
Heating and Cooling
- Central
- Air Conditioning
Basement Information
- No
Pool Information
- In Ground
Flooring
- Hardwood
Exterior Features
- Roof: Composition
Utility Information
- Sewer: In Street
Garage
- Parking Garage: Garage - 2 Car
Parking
- Parking Garage: Driveway
Stories
- 2
Living Area
- 3,600 sqft
Additional Listing Info
- Buyer Brokerage Commission: 2.5%
Location
Disclaimer: Copyright 2024 CLAW MLS. All rights reserved. This information is deemed reliable, but not guaranteed. The information being provided is for consumers’ personal, non-commercial use and may not be used for any purpose other than to identify prospective properties consumers may be interested in purchasing. Data last updated 5/10/24 23:53


Description