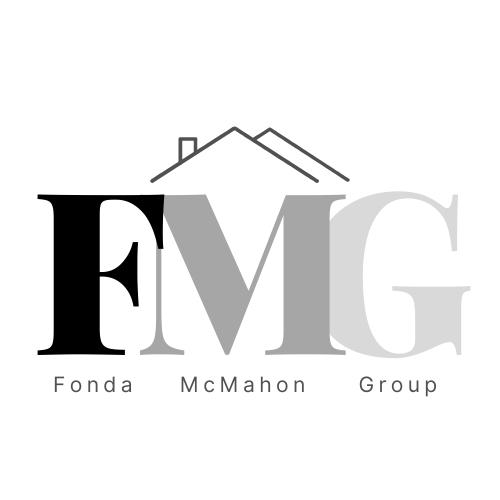


Listing Courtesy of: Combined L.A. Westside (CLAW) / Coldwell Banker Realty / Jami Nash
11100 Hortense St North Hollywood, CA 91602
Active (103 Days)
$1,998,000
MLS #:
24-353097
24-353097
Lot Size
8,250 SQFT
8,250 SQFT
Type
Single-Family Home
Single-Family Home
Year Built
1947
1947
Style
Traditional
Traditional
Views
None
None
County
Los Angeles County
Los Angeles County
Listed By
Jami Nash, DRE #01939771 CA, Coldwell Banker Realty
Source
Combined L.A. Westside (CLAW)
Last checked May 13 2024 at 8:11 AM GMT+0000
Combined L.A. Westside (CLAW)
Last checked May 13 2024 at 8:11 AM GMT+0000
Bathroom Details
Interior Features
- Family Room
- Dining Room
- Bedroom Features: Main Floor Bedroom
- Living Room
- Breakfast Area
Kitchen
- Dining Area
- Skylight(s)
- Breakfast Area
Property Features
- Fireplace: None
Heating and Cooling
- Central
Basement Information
- No
Pool Information
- None
Flooring
- Mixed
Garage
- Parking Garage: Garage is Attached
Parking
- Parking Garage: Driveway
Stories
- 1
Living Area
- 3,487 sqft
Additional Listing Info
- Buyer Brokerage Commission: 2%
Location
Listing Price History
Date
Event
Price
% Change
$ (+/-)
May 08, 2024
Price Changed
$1,998,000
-9%
-197,000
Apr 19, 2024
Price Changed
$2,195,000
-2%
-50,000
Mar 21, 2024
Price Changed
$2,245,000
-2%
-50,000
Feb 01, 2024
Original Price
$2,295,000
-
-
Disclaimer: Copyright 2024 CLAW MLS. All rights reserved. This information is deemed reliable, but not guaranteed. The information being provided is for consumers’ personal, non-commercial use and may not be used for any purpose other than to identify prospective properties consumers may be interested in purchasing. Data last updated 5/13/24 01:11



Description