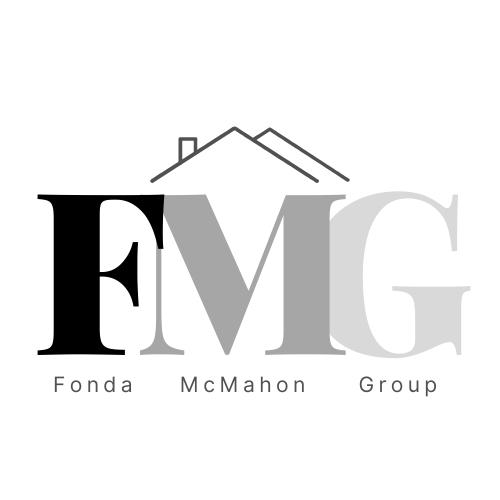


Listing Courtesy of: Combined L.A. Westside (CLAW) / Coldwell Banker Realty / Timothy "Tim" Gavin / Donovan Healey
2903 Westbrook Ave Los Angeles, CA 90046
Active (63 Days)
$2,349,000
MLS #:
24-367183
24-367183
Lot Size
4,905 SQFT
4,905 SQFT
Type
Single-Family Home
Single-Family Home
Year Built
1950
1950
Style
Mid-Century
Mid-Century
Views
Canyon
Canyon
County
Los Angeles County
Los Angeles County
Listed By
Timothy "Tim" Gavin, DRE #01997312 CA, Coldwell Banker Realty
Donovan Healey, DRE #01887933 CA, Coldwell Banker Realty
Donovan Healey, DRE #01887933 CA, Coldwell Banker Realty
Source
Combined L.A. Westside (CLAW)
Last checked May 12 2024 at 9:15 PM GMT+0000
Combined L.A. Westside (CLAW)
Last checked May 12 2024 at 9:15 PM GMT+0000
Bathroom Details
Interior Features
- Master Bedroom
- Dining Area
- Patio Open
- Formal Entry
- Security Features: 24 Hour
- Security Features: Carbon Monoxide Detector(s)
- Security Features: Smoke Detector
- Sauna
- Bathroom Features: Shower Over Tub
- Living Room
- Den
Kitchen
- Dining Area
- Breakfast Counter / Bar
- Island
- Remodeled
- Skylight(s)
Property Features
- Fireplace: Living Room
Heating and Cooling
- Central
Basement Information
- No
Pool Information
- None
Flooring
- Wood
- Tile
Exterior Features
- Stucco
Utility Information
- Sewer: In Street
Garage
- Parking Garage: Garage - 2 Car
Stories
- 1
Living Area
- 1,943 sqft
Additional Listing Info
- Buyer Brokerage Commission: 2.5%
Location
Listing Price History
Date
Event
Price
% Change
$ (+/-)
Apr 02, 2024
Price Changed
$2,349,000
-5%
-126,000
Mar 11, 2024
Original Price
$2,475,000
-
-
Disclaimer: Copyright 2024 CLAW MLS. All rights reserved. This information is deemed reliable, but not guaranteed. The information being provided is for consumers’ personal, non-commercial use and may not be used for any purpose other than to identify prospective properties consumers may be interested in purchasing. Data last updated 5/12/24 14:15


Description