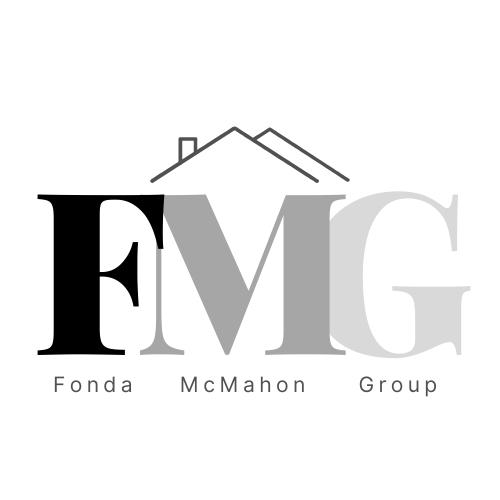
Sold
Listing Courtesy of: Combined L.A. Westside (CLAW) / Coldwell Banker Realty / Matthew "Matt" Fonda
2219 Richland Ave Los Angeles, CA 90027
Sold on 01/03/2024
$2,525,000 (USD)
MLS #:
23-307203
23-307203
Lot Size
6,996 SQFT
6,996 SQFT
Type
Single-Family Home
Single-Family Home
Year Built
1981
1981
Style
Contemporary
Contemporary
Views
Tree Top
Tree Top
County
Los Angeles County
Los Angeles County
Listed By
Matthew "Matt" Fonda, DRE #1241732 CA, 01241732 CA, Coldwell Banker Realty
Bought with
Joyce Leckband, Access California Properties
Joyce Leckband, Access California Properties
Source
Combined L.A. Westside (CLAW)
Last checked Dec 17 2025 at 10:50 AM GMT+0000
Combined L.A. Westside (CLAW)
Last checked Dec 17 2025 at 10:50 AM GMT+0000
Bathroom Details
- Full Bathrooms: 3
- Half Bathroom: 1
Interior Features
- Built-Ins
- Recessed Lighting
- Pre-Wired for High Speed Data
- High Ceilings (9 Feet+)
- Master Bedroom
- Dining Area
- Family Room
- Breakfast Bar
- Patio Open
- Bedroom Features: Master Suite
- Formal Entry
- Bathroom Features: Double Vanity(s)
- Bathroom Features: Shower Over Tub
- Bathroom Features: Shower and Tub
- Bedroom Features: Main Floor Bedroom
- Security Features: Carbon Monoxide Detector(s)
- Bathroom Features: Powder Room
- Powder
- Detached/No Common Walls
- Security Features: Smoke Detector
- Security Features: Owned
- Attic
- Living Room
- Open Floor Plan
- Breakfast Area
- Walk-In Closet
- Bedroom Features: Walkincloset
- Office
- Bathroom Features: Remodeled
- Two Story Ceilings
- Storage Space
- Walk-In Pantry
Kitchen
- Dining Area
- Breakfast Counter / Bar
- Island
- Remodeled
- Kitchen Island
- Formal Dining Rm
- Breakfast Area
Lot Information
- Curbs
- Landscaped
- Sidewalks
- Yard
- Lawn
- Fenced Yard
- Gutters
- Back Yard
- Front Yard
Property Features
- Fireplace: Gas
- Fireplace: Gas and Wood
- Fireplace: Living Room
- Foundation: Slab
Heating and Cooling
- Central
- Dual
- Gas
- Multi/Zone
- Air Conditioning
Basement Information
- No
Pool Information
- Heated and Filtered
- Gunite
- In Ground
Flooring
- Tile
- Engineered Hardwood
Exterior Features
- Stucco
- Roof: Composition
- Roof: Shingle
Utility Information
- Utilities: Gas, Tankless, Hot Water Circulator
Garage
- Parking Garage: Garage - 2 Car
- Parking Garage: Garage is Attached
Parking
- Parking Garage: Door Opener
- Parking Garage: Direct Entrance
- Parking Garage: Driveway
Stories
- 2
Living Area
- 3,404 sqft
Listing Price History
Date
Event
Price
% Change
$ (+/-)
Nov 06, 2023
Price Changed
$2,595,000
-4%
-$100,000
Oct 05, 2023
Price Changed
$2,695,000
-4%
-$100,000
Sep 05, 2023
Listed
$2,795,000
-
-
Disclaimer: Copyright 2025 CLAW MLS. All rights reserved. This information is deemed reliable, but not guaranteed. The information being provided is for consumers’ personal, non-commercial use and may not be used for any purpose other than to identify prospective properties consumers may be interested in purchasing. Data last updated 12/17/25 02:50

