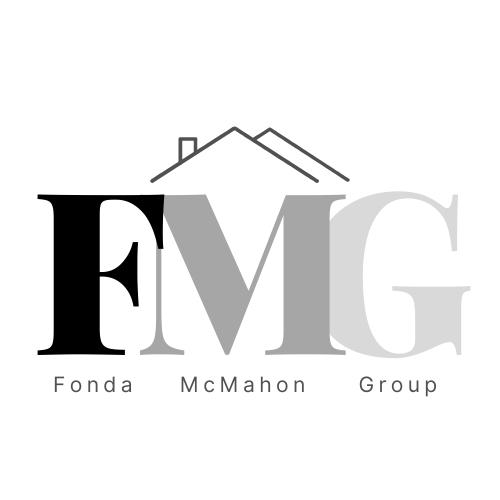Sold
Listing Courtesy of: CRMLS / Coldwell Banker Realty / Jeffrey "Jeff" McMahon
3338 Red Rose Drive Encino, CA 91436
Sold on 01/29/2016
$1,350,000 (USD)
MLS #:
SR15192366
SR15192366
Lot Size
0.5 acres
0.5 acres
Type
Single-Family Home
Single-Family Home
Year Built
1964
1964
Views
Hills, Canyon
Hills, Canyon
School District
Los Angeles Unified
Los Angeles Unified
County
Los Angeles County
Los Angeles County
Listed By
Jeffrey "Jeff" McMahon, DRE #01915484 CA, 1915484 CA, Coldwell Banker Realty
Bought with
Sharona Farhadian, Keller Williams Realty Studi
Sharona Farhadian, Keller Williams Realty Studi
Source
CRMLS
Last checked Jan 31 2026 at 7:17 AM GMT+0000
CRMLS
Last checked Jan 31 2026 at 7:17 AM GMT+0000
Bathroom Details
- Full Bathrooms: 2
- 3/4 Bathroom: 1
Interior Features
- Highceilings
- Walkinclosets
- Dishwasher
- Gascooktop
- Doubleoven
- Disposal
- Refrigerator
- Entrancefoyer
- Laundry: Commonarea
Lot Information
- Landscaped
- Lawn
- Backyard
- Sprinklersystem
Property Features
- Fireplace: Livingroom
Heating and Cooling
- Central
- Fireplaces
- Centralair
Pool Information
- None
Flooring
- Wood
- Carpet
Exterior Features
- Roof: Mansard
Utility Information
- Utilities: Sewerconnected, Water Source: Public
Parking
- Driveway
- Garage
Living Area
- 2,798 sqft
Listing Price History
Date
Event
Price
% Change
$ (+/-)
Apr 30, 2021
Price Changed
$1,430,000
-6%
-$95,000
Aug 31, 2015
Listed
$1,525,000
-
-
Disclaimer: Based on information from California Regional Multiple Listing Service, Inc. as of 2/22/23 10:28 and /or other sources. Display of MLS data is deemed reliable but is not guaranteed accurate by the MLS. The Broker/Agent providing the information contained herein may or may not have been the Listing and/or Selling Agent. The information being provided by Conejo Simi Moorpark Association of REALTORS® (“CSMAR”) is for the visitor's personal, non-commercial use and may not be used for any purpose other than to identify prospective properties visitor may be interested in purchasing. Any information relating to a property referenced on this web site comes from the Internet Data Exchange (“IDX”) program of CSMAR. This web site may reference real estate listing(s) held by a brokerage firm other than the broker and/or agent who owns this web site. Any information relating to a property, regardless of source, including but not limited to square footages and lot sizes, is deemed reliable.


Description