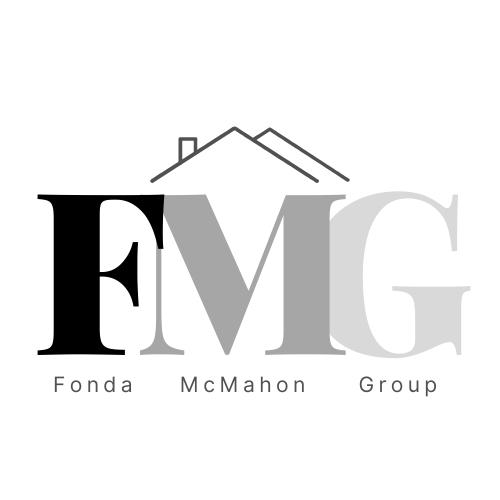


Listing Courtesy of: CRMLS / Coldwell Banker Realty / Yegal "Iggy" Khouban - Contact: 818-384-1010
16961 Strawberry Drive Encino, CA 91436
Active (72 Days)
$3,300
Description
MLS #:
SR24040912
SR24040912
Lot Size
0.32 acres
0.32 acres
Type
Rental
Rental
Year Built
2023
2023
School District
Los Angeles Unified
Los Angeles Unified
County
Los Angeles County
Los Angeles County
Listed By
Yegal "Iggy" Khouban, DRE #01927198 CA, Coldwell Banker Realty, Contact: 818-384-1010
Source
CRMLS
Last checked May 14 2024 at 6:57 AM GMT+0000
CRMLS
Last checked May 14 2024 at 6:57 AM GMT+0000
Bathroom Details
- Full Bathrooms: 2
Interior Features
- Bedroom on Main Level
- Laundry: Laundry Room
- Main Level Primary
Lot Information
- Walkstreet
- Front Yard
Heating and Cooling
- Zoned
Utility Information
- Utilities: Water Source: Public, Natural Gas Connected, Electricity Connected, Water Connected, Phone Available, Sewer Connected, Cable Available
- Sewer: Public Sewer
Parking
- On Street
Stories
- 1
Living Area
- 700 sqft
Additional Listing Info
- Buyer Brokerage Commission: 2.500
Location
Disclaimer: Based on information from California Regional Multiple Listing Service, Inc. as of 2/22/23 10:28 and /or other sources. Display of MLS data is deemed reliable but is not guaranteed accurate by the MLS. The Broker/Agent providing the information contained herein may or may not have been the Listing and/or Selling Agent. The information being provided by Conejo Simi Moorpark Association of REALTORS® (“CSMAR”) is for the visitor's personal, non-commercial use and may not be used for any purpose other than to identify prospective properties visitor may be interested in purchasing. Any information relating to a property referenced on this web site comes from the Internet Data Exchange (“IDX”) program of CSMAR. This web site may reference real estate listing(s) held by a brokerage firm other than the broker and/or agent who owns this web site. Any information relating to a property, regardless of source, including but not limited to square footages and lot sizes, is deemed reliable.


Step into luxury as you enter the spacious living area, where natural light dances through every room. The open floor plan spans approximately 700 square feet, providing ample space for relaxation and entertainment.
The well-appointed kitchen features sleek countertops, stainless steel appliances, and abundant cabinet space, making meal preparation a delight. The Open living space offers a cozy ambiance, perfect for quiet evenings or lively gatherings with loved ones. The primary and secondary bedrooms are on opposite wings of the home fit for a home office, or a personal sanctuary or a guest room.
Its charm lies in its cozy ambiance and modern amenities. With its convenient location near Ventura Blvd and the West Side, you'll enjoy easy access to dining, shopping, and entertainment options. This home is located in the highly desired Lanai Road Elementary School District and close to many other private schools and child care facilities in Encino. Don't miss the opportunity to make this home your own slice of paradise in Encino Hills. Experience the best of suburban living in a vibrant community with top-rated schools and endless amenities just moments away. Schedule your showing today!