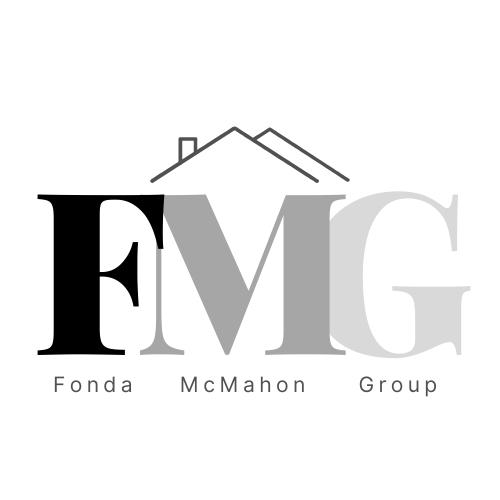Sold
Listing Courtesy of: CRMLS / Re/Max Elite / Silva Hameline
3314 Durham Court Burbank, CA 91504
Sold on 01/04/2017
$1,933,000 (USD)
MLS #:
SR16142398
SR16142398
Lot Size
0.34 acres
0.34 acres
Type
Single-Family Home
Single-Family Home
Year Built
1999
1999
Style
Traditional
Traditional
Views
Citylights
Citylights
School District
Burbank Unified
Burbank Unified
County
Los Angeles County
Los Angeles County
Listed By
Silva Hameline, Re/Max Elite
Bought with
Jeffrey McMahon, DRE #01915484 CA, 1915484 CA, Coldwell Banker Residential B
Jeffrey McMahon, DRE #01915484 CA, 1915484 CA, Coldwell Banker Residential B
Source
CRMLS
Last checked Jan 31 2026 at 4:24 AM GMT+0000
CRMLS
Last checked Jan 31 2026 at 4:24 AM GMT+0000
Bathroom Details
- Full Bathrooms: 3
- Half Bathroom: 1
Interior Features
- Loft
- Laundry: Inside
- Balcony
- Granitecounters
- Highceilings
- Recessedlighting
- Walkinclosets
- Laundry: Laundryroom
- Dishwasher
- Gascooktop
- Gasoven
- Waterheater
- Windows: Doublepanewindows
- Barbecue
- Doubleoven
- Disposal
- Refrigerator
- Stonecounters
- Laundry: Washerhookup
- Laundry: Gasdryerhookup
- Gasrange
- Gaswaterheater
- Entrancefoyer
- Rangehood
- Cathedralceilings
- Allbedroomsup
- Builtinfeatures
- Item6burnerstove
- Builtinrange
- Convectionoven
- Dressingarea
- Multiplemastersuites
Lot Information
- Landscaped
- Lawn
- Paved
- Backyard
- Culdesac
- Frontyard
- Sprinklersystem
Property Features
- Fireplace: Gas
- Fireplace: Familyroom
- Fireplace: Livingroom
- Fireplace: Gasstarter
- Foundation: Slab
Heating and Cooling
- Forcedair
- Centralair
Pool Information
- Filtered
- Gunite
- Inground
Homeowners Association Information
- Dues: $348
Flooring
- Carpet
- Stone
Exterior Features
- Roof: Tile
Utility Information
- Utilities: Sewerconnected, Water Source: Public, Naturalgasavailable, Phoneavailable, Undergroundutilities
Parking
- Driveway
- Garage
- Concrete
- Covered
- Directaccess
- Garagefacesfront
- Garagedooropener
- Attachedcarport
Living Area
- 4,561 sqft
Listing Price History
Date
Event
Price
% Change
$ (+/-)
Jun 30, 2016
Listed
$2,188,000
-
-
Disclaimer: Based on information from California Regional Multiple Listing Service, Inc. as of 2/22/23 10:28 and /or other sources. Display of MLS data is deemed reliable but is not guaranteed accurate by the MLS. The Broker/Agent providing the information contained herein may or may not have been the Listing and/or Selling Agent. The information being provided by Conejo Simi Moorpark Association of REALTORS® (“CSMAR”) is for the visitor's personal, non-commercial use and may not be used for any purpose other than to identify prospective properties visitor may be interested in purchasing. Any information relating to a property referenced on this web site comes from the Internet Data Exchange (“IDX”) program of CSMAR. This web site may reference real estate listing(s) held by a brokerage firm other than the broker and/or agent who owns this web site. Any information relating to a property, regardless of source, including but not limited to square footages and lot sizes, is deemed reliable.



Description